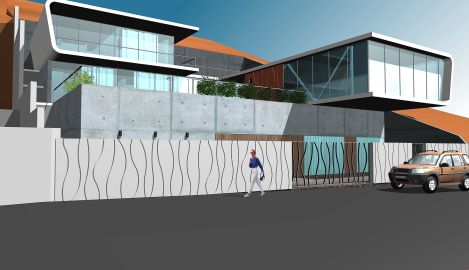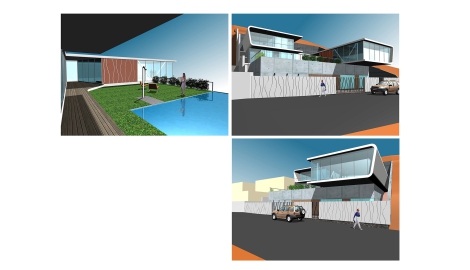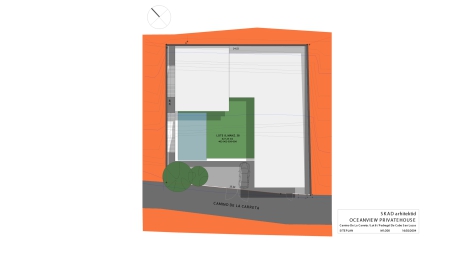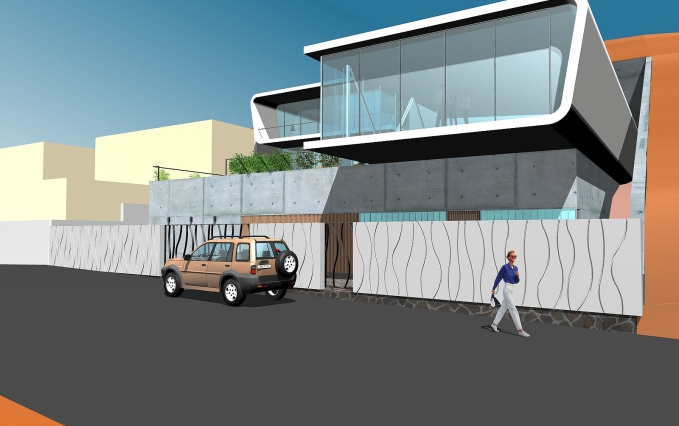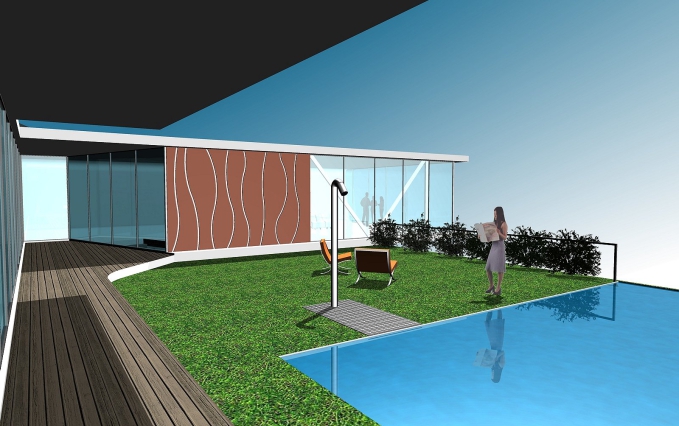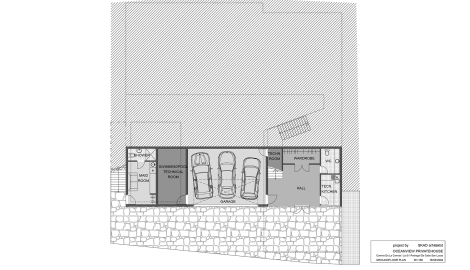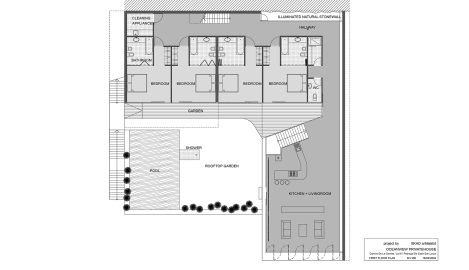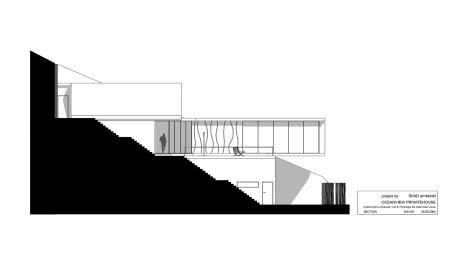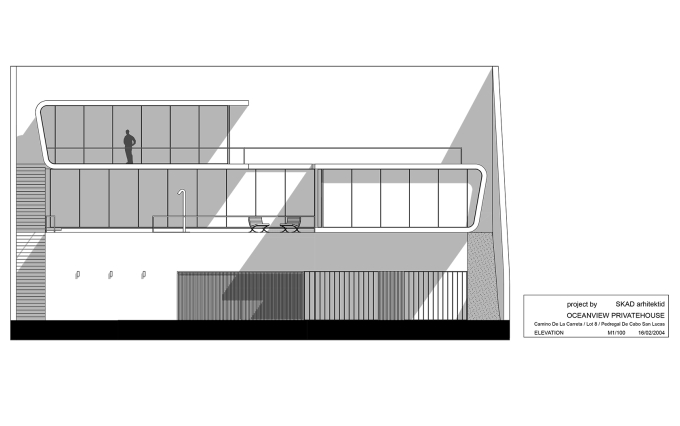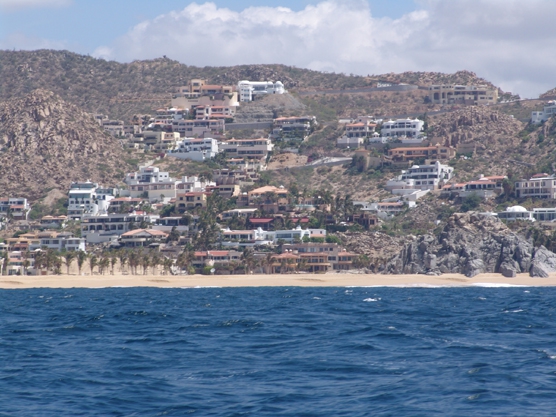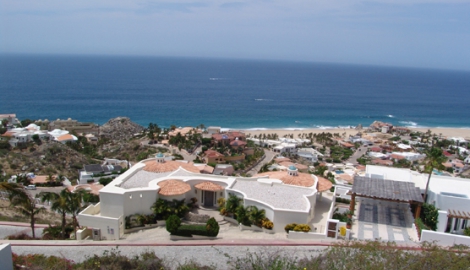VILLA MEHHIKOS
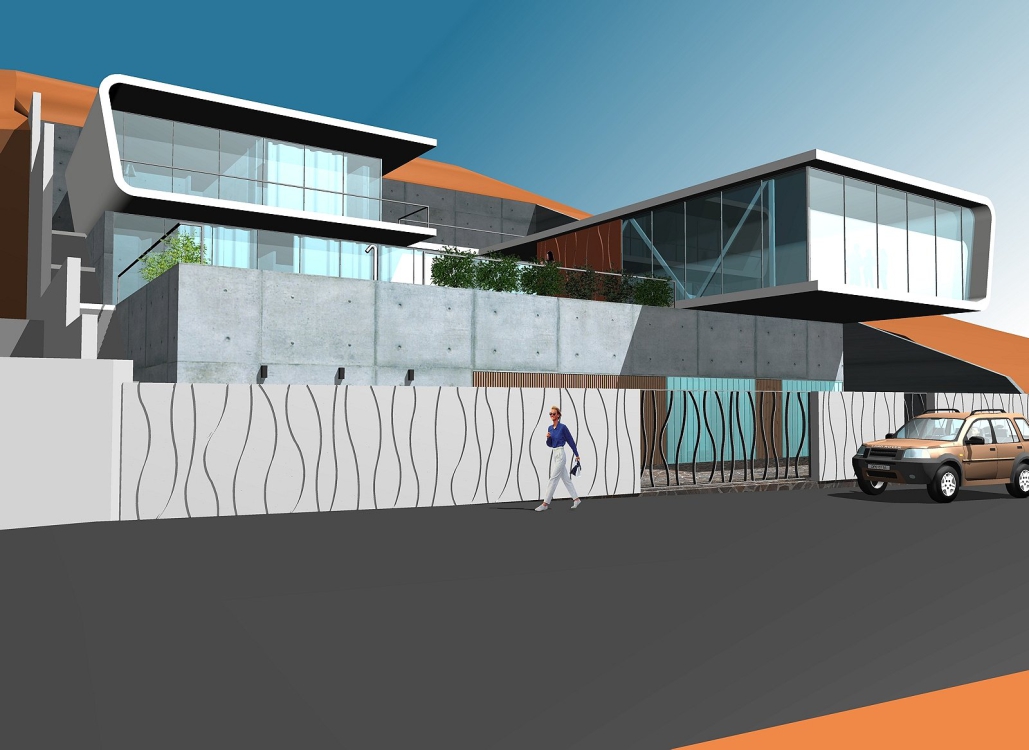
LOCATIONAL DESCRIPTION
The residential house to be projected is located in Pedregal, in Camino De La Carreta Street, lot No 8. The size of the lot is 626. 25 sq. metres. From the adjacent lots No 9, 47 and 48 have been built up. No big trees grow on the lot. The facade of the building faces SW, the beach of Pedregal and the Pacific Ocean. While projecting the house, the building lot´s natural, gradual soil-relief, which is also reflected on the topogeodethical digital plan issued by Pedregal, has been used. In accordance with the soil-relief the house has been projected on different levels. Because of the favourable location of the lot, from each level of the house maximum ocean view has been tried to achieve.
ARCHITECTURAL DESCRIPTION
The house does not represent the traditional Mediterranean-type architecture, but tries to adapt to the existing environment. The intention to use the small area of the lot to the maximal extent has resulted in a small patio (in the middle of the building lot) with a swimming pool, encircled by interior blocks. Consoles on the levels of 2nd and 3rd floor imitate the endeavour to touch the sea. The protrusive linear and simple consoles have been given a softer form by creating an impression as if a protective shell encircled life inside the house. In order not to make the architecture too pretentious the choice of materials is rather limited: light-coloured plaster, glass, metal, wood, natural stone. Console shells are made of monolithic concrete. The free sides of the shells are filled with glass, to create the impression of airiness. The roofs are covered with river rocks. There are also many transparent domes in the ceiling giving light to the livingroom and corridors. The doors of the first floor are covered with wooden ribs, contradicting natural and warm wood with warm and beautiful natural stone. Passages, surrounding the house and stairs are paved with natural stone.
The residential house to be projected is located in Pedregal, in Camino De La Carreta Street, lot No 8. The size of the lot is 626. 25 sq. metres. From the adjacent lots No 9, 47 and 48 have been built up. No big trees grow on the lot. The facade of the building faces SW, the beach of Pedregal and the Pacific Ocean. While projecting the house, the building lot´s natural, gradual soil-relief, which is also reflected on the topogeodethical digital plan issued by Pedregal, has been used. In accordance with the soil-relief the house has been projected on different levels. Because of the favourable location of the lot, from each level of the house maximum ocean view has been tried to achieve.
ARCHITECTURAL DESCRIPTION
The house does not represent the traditional Mediterranean-type architecture, but tries to adapt to the existing environment. The intention to use the small area of the lot to the maximal extent has resulted in a small patio (in the middle of the building lot) with a swimming pool, encircled by interior blocks. Consoles on the levels of 2nd and 3rd floor imitate the endeavour to touch the sea. The protrusive linear and simple consoles have been given a softer form by creating an impression as if a protective shell encircled life inside the house. In order not to make the architecture too pretentious the choice of materials is rather limited: light-coloured plaster, glass, metal, wood, natural stone. Console shells are made of monolithic concrete. The free sides of the shells are filled with glass, to create the impression of airiness. The roofs are covered with river rocks. There are also many transparent domes in the ceiling giving light to the livingroom and corridors. The doors of the first floor are covered with wooden ribs, contradicting natural and warm wood with warm and beautiful natural stone. Passages, surrounding the house and stairs are paved with natural stone.
Tellija/ Client: Tres Amigos
Asukoht/ Location: Baja California, Cabo San Lucas.
Arhitekt/ Architect: Sten Ader, Jan Skolimowski.
Seis/ Status: Ootel /On hold.
